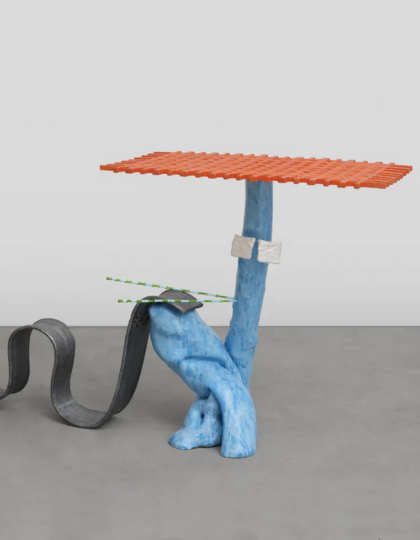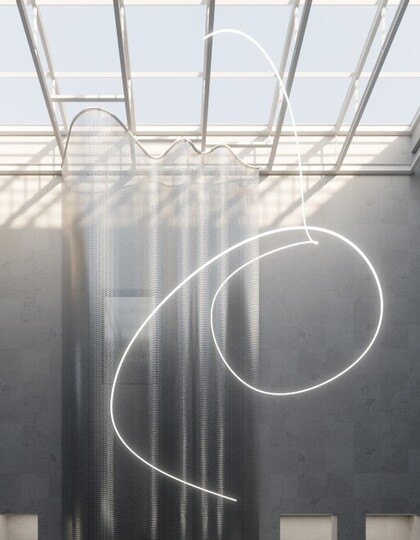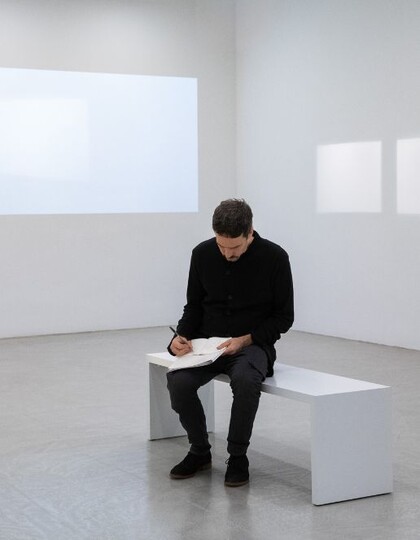05.09.2024 to 04.11.2024 - Architekturzentrum Wien
Exhibition: From Tableware to a Prefabricated Housing: The Architect and Designer Carl Auböck (1924–1993)
ARCHITEKTUR
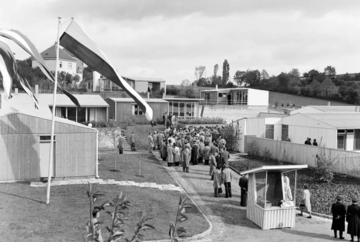
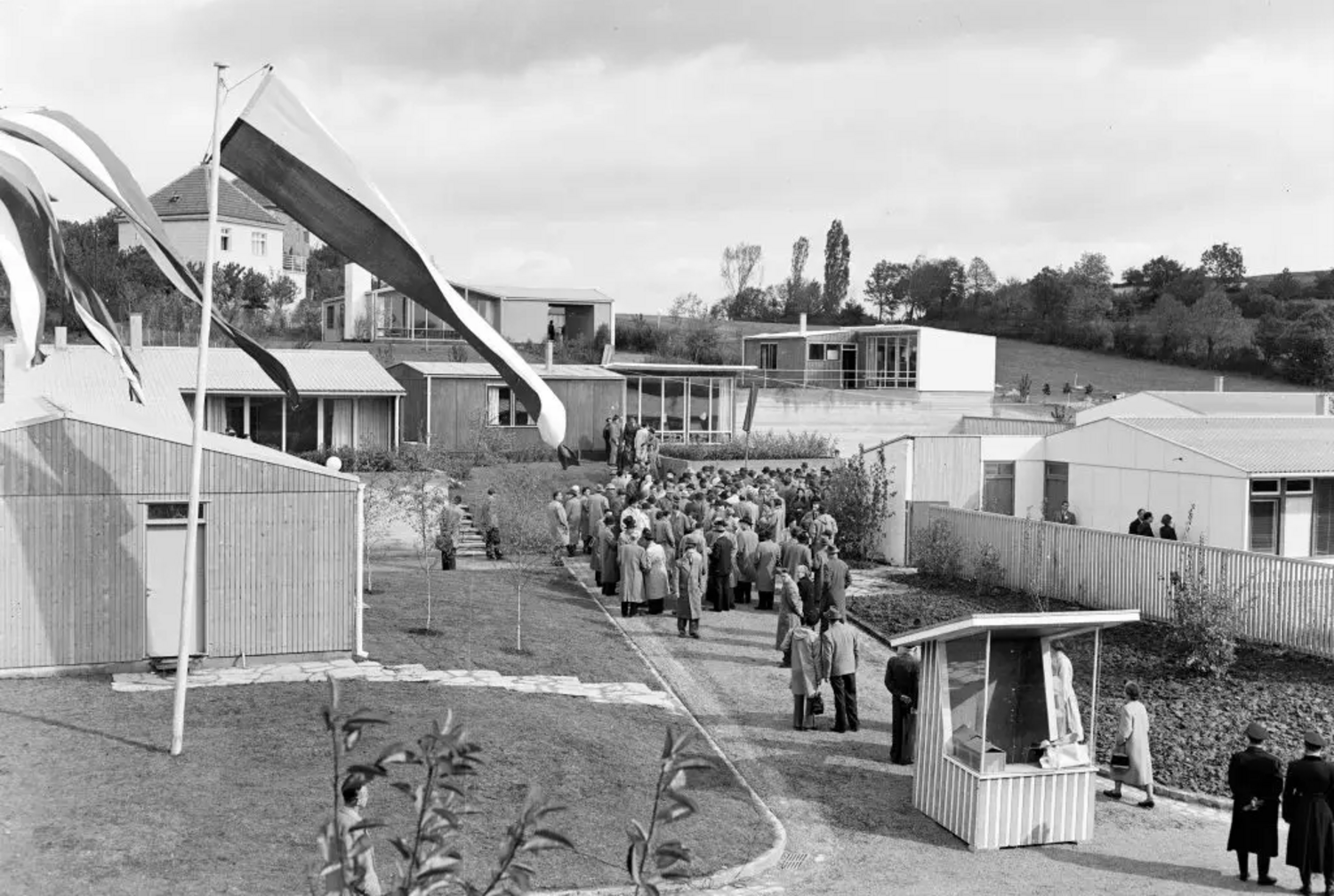
Exhibition: From Tableware to a Prefabricated Housing: The Architect and Designer Carl Auböck (1924–1993)
05.09. to 04.11., daily 10 – 19h, Architekturzentrum Wien
Opening: Wed 04.09., 18h
To mark the 100th birthday of Carl Auböck and the donation of his archive to the Az W Collection, the exhibition provides insights into his cosmopolitan life and oeuvre. In Living Archive, a new format, an opportunity is also provided to take a look behind the scenes at work in the Collection.
Carl Auböck (1924–1993) was a member of a family dynasty that has authored numerous architectural and design classics over the past 125 years. The Living Archive brings to life the reappraisal of this important new bequest to the Az W collection. For the duration of the exhibition, visitors can look over the shoulders of the Collection team as they conduct their research amidst furniture, design objects, architectural models, plans, photographs and drawings. A number of well-known personalities make guest appearances as eyewitnesses, bringing the exhibits to life.
After an apprenticeship as a belt maker and chaser, Carl Auböck studied architecture at the Technical University in Vienna from 1943 to 1949. At the same time, he attended the vocational school for watchmakers, jewellers, goldsmiths and silversmiths, belt makers and engravers in Vienna. Through his subsequent postgraduate studies at the renowned Massachusetts Institute of Technology (MIT) in Boston, USA, Auböck came into contact with modernism and its protagonists, such as Walter Gropius, Richard Neutra, and Charles and Ray Eames. The methods for the serial prefabrication of buildings and elements learnt at MIT shaped his residential buildings: At Veitingergasse in Vienna he and Roland Rainer designed a model prefabricated housing estate (1952–1954), based on American models in timber construction with ready-made installation walls and combined kitchens and living rooms. Also ahead of its time was the residential complex planned jointly with Adolf Hoch and Carl Rössler by the Vienna City Council at Vorgartenstrasse (1959–1962). It was lent modern, international flair by the application of innovative construction techniques, a modern building infrastructure with central heating and lifts, and the introduction of the American floor plan, where bedrooms and bathrooms are accessed from the living room via an internal corridor.
Auböck’s buildings were the product of a surge of innovation that anchored them in international modernism. His concept of architecture and design was broad, and his work encompassed large and small scale projects – from urban planning agendas to the construction of single-family houses and the design of everyday items, such as cutlery, calculators and skiwear.
Curators: Sonja Pisarik & Monika Platzer, Az W
