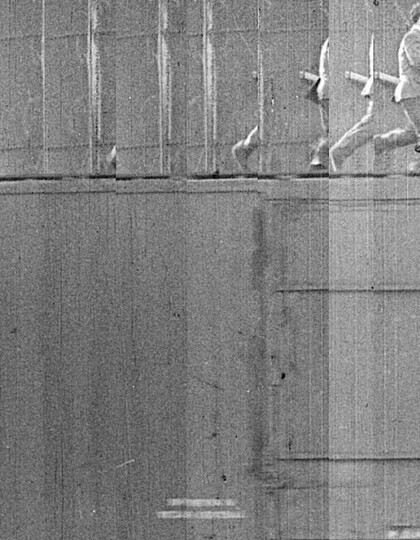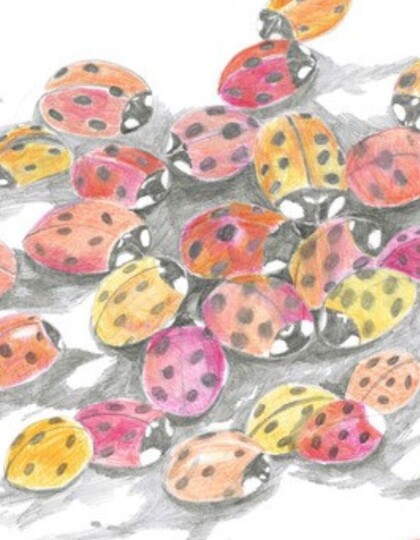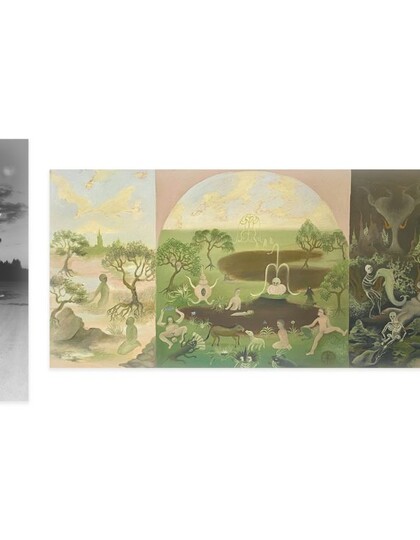29.09.2023 to 29.09.2023 - Architekturzentrum Wien
Excursion: Open Living in Social Housing
ARCHITEKTUR


Since their Wohnregal (housing block) in Ottakring (1999), WUP architektur has been exploring innovative approaches to housing. Now the Viennese architecture office has implemented its experimental approach in the service of better homes — life in tightly calculated Viennese municipal housing.
Types of unit that adapt to changing living conditions have preoccupied WUP architektur for a long time. They also wanted to offer these in the municipal building in Seestadt Aspern with its 74 flats of hardly more than 50 m2 in area. WC, bathroom and kitchenette are predefined, the rest of the living space is freely available. The rooms are neutral in use and can be altered in a third of the flats by means of sliding walls. The generous outdoor spaces are of high quality, and are situated in front of the units along their entire length. Room-high openings psychologically expand the living spaces.
With: Bernhard Weinberger, WUP architektur; a representative of WIGEBA
Moderated by: Maria Welzig, Az W
Architekturzentrum Wien
opening hours
| mo-sun: | 10:00–19:00 |
contact
Museumsplatz 1,
Hof 7, 1070 Vienna
Tel.: +43/1/522 31 15
office@azw.at
www.azw.at
Opening hours during holidays:
Wed 24.12., 10 – 14h






